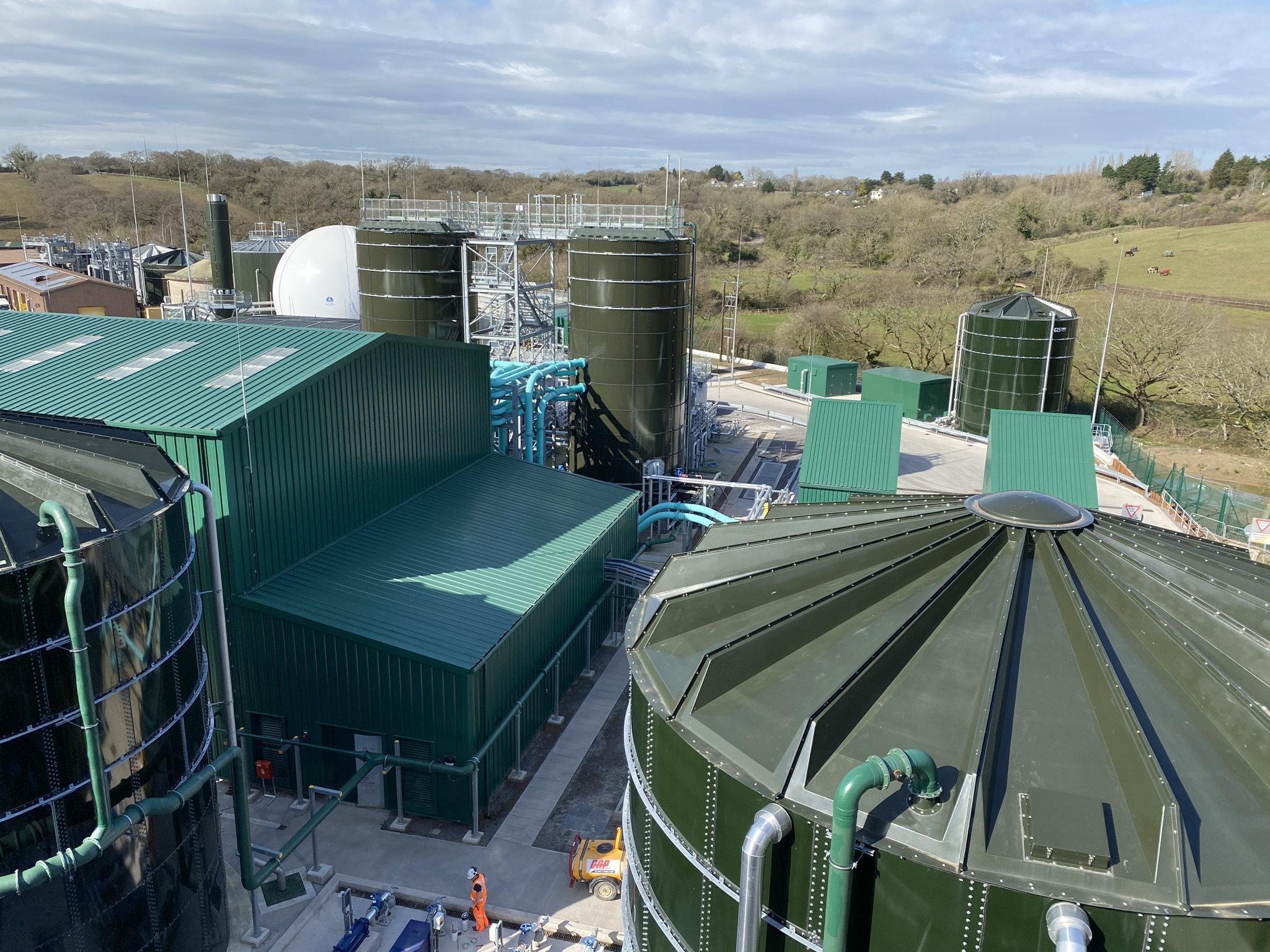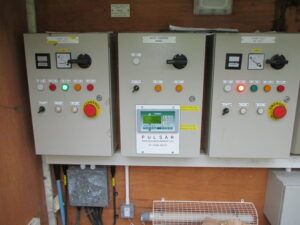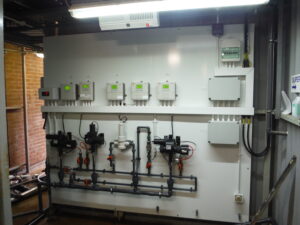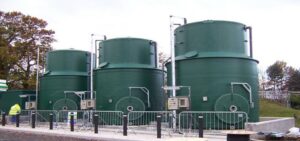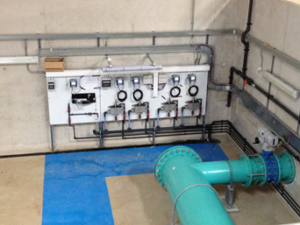Scope of Works
To design and construct the conversion of the existing sludge treatment centre into an Advanced Anaerobic Digestion (AAD) plant to the issued LV electrical installation (South Section) in accordance with the subcontract works information.
Relevance of this Case Study
This study demonstrates Celtic Process Controls ability to project manage the design and build of a major contract to a defined scope of work within an existing client asset to relevant client specifications.
Design Works
The initial design phase of the project was completed prior to award of the sub contract. Celtic Process Control offered design solutions throughout the tendering and pre award process to assist our client in compiling a suitable and sufficient design for inclusion into the works information.
Throughout the tender, pre-award and post-award Celtic Process Control enthusiastically collaborated with the client and its design team, other contractors, specialist CPC sub-contractors, package plant suppliers to compile a design for construction and handover. Special attention was made at this stage to the cable duct layout as this work was underway in the civil package.
Celtic Process Control used a fully in-house design team to carry out the subcontract design requirements for this scheme the main requirements are as follows
- Implementation and utilisation of 3D modelling and BIM 360 Glue
- Amtech Cable Design
- Cable Schedules for Power, Control, Instrumentation, and Earth cables
- Loop drawings via the contract SharePoint
- Internal and external Lighting design and layouts (External design sub-contracted)
Post award of sub-contract Celtic Process Control followed the following flow process to compile a design for construction.
- Received design information, attended predesign meetings with client design representatives, access was granted to scheme SharePoint, received drawing number allocation.
- Reviewed all received design information, produced an overall Block Cable Diagram to assist in the understanding of the scheme and its design requirements, consolidated sections into linked packages and assigned design lead to each package.
- Notified client design lead of any missing documentation and level of its importance to meet program.
- Produce the Amtech design from the clients issued information and the overall BCD, this was then submitted for acceptance.
- Create cable schedule from the BCD and clients issued documentation, each design lead then liaised with package plant suppliers (where possible) to ensure all requirements were met.
- Create a plan for containment routes and containment sizing, submit for acceptance and overlay onto 3D drawings.
- Liaised closely with client’s design lead over selection of equipment being used to create a uniform end product as the scheme was sub-contracted into two sections with two different electrical contractors.
- Once section review was complete of individual areas the loop drawings were populated and issued for acceptance then issued for construction.
- The local control station designs were then issued for acceptance and then for construction.
- A subcontractor was engaged to carry out the internal lighting design and CPC submitted this for acceptance and then on for construction.
- The trace heating local control panel requirements were discussed at meetings with the clients design team and CPC team to ensure that all the relevant specification changes had been incorporated into the design.
- All remaining design drawings and documentation were issued for acceptance
Any changes in the scope were dealt with using the same flow method as above.
Health, Safety & Environmental
This scheme was notified to the HSE and an F10 was posted.
Celtic Process Control was issued with the Construction Phase Plan from the Principal Contractor. A Site Health & Safety Plan (Method Statement) was written based upon the Construction Phase Plan, findings from site visits, current legislation and task specific risks, approval was granted for the Method Statement from the Skanska Project Safety Advisor.
The Site Health & Safety Plan was safely managed to in full accordance with Celtic Process Controls Health & Safety management system and was in full compliance with DCWW and Skanska safety Management system. No additional specialist training was required for the scheme.
Celtic Process Control implemented their Electrical Safety Rules (CPC-ESR-1.6) throughout the scheme.
Celtic Process Control set up a stand alone construction workshop, office, stores and meeting point to control on site deliveries and manage on site activities without affecting other contractors or operational staff and the client. CPC was kept fully informed via daily briefings of all CPC and others activities.
Particular attention had to be given to existing plant condition and safety concerns surrounding it,. Interface with existing plant and staff was restricted by the access routes installed around the site.
This scheme was carried out during the first COVID-19 lockdown of the UK and specific additional measures had to be in place as highlighted within Skanska action plans and risk assessments, CPC COVID-19 action plan and risk assessment, and DCWW COVID-19 Site Guidance and Standards Version 3.0. Particular attention was given to site welfare, travel to and from site, and work spaces limiting the amount of staff allowed on site at any one time.
Civil Works
There were no civil works associated with this contract.
Mechanical Works
There were no mechanical works associated with this contract.
Instrumentation
The instrumentation for this project was specified by Skanska / Arcadis in the design phase and mainly installed by the mechanical contractor.
Celtic Process Control installed the lightning surge protection devices and field mounted Profibus equipment using our in-house team of Profibus installers.
Electrical Works
To design, supply and install all power and control cabling associated with the south scope.
The south scope consisted of 3 MCCs, MCC2A&B and MCC5. MCC2A&2B are in the pre dewatering building and control the cake import facility of the site. MCC5 is in the post dewatering building and mainly controls the Cake export facility of the site.
All site cabling is installed on suitable containment to meet the needs of the site. All containment routes internal & external were agreed on site with CPC and Skanska to avoid any interference with any machinery or other contractor’s work. Both the pre- and post- dewatering buildings had complete power and lighting installed throughout.
All areas of the works were handed over separately with a combined testing and handover package utilising CPC documentation for the construction phase including testing, then handing over to the clients control documentation once equipment was energised.
Commercials
The contract was let on a NEC3 option A fixed price with activity schedule.
A fully broken down and complete activity schedule was compiled and linked to program, complete with milestones and forecasts, and submitted for acceptance to the project manager. Once accepted this was managed smoothly in accordance with the schedule of application dates. Initial milestone and completion dates had to be readdressed due to restrictions put in place on site regarding COVID-19.
A dedicated project manager was allocated by CPC utilising SAGE costing software and Microsoft Project to assist in financial control of the works. An on-site management team with additional suitable site supervision was installed for the duration of the scheme.
A risk register was populated to assist the client with assessing the residual risks on the contract.
Documentation
A full document package will be produced containing the following As Built documents:
- NICEIC Test Certificate
- Block Cable Drawings
- Instrument Loop Drawings
- Manufacturers Inspection / Test / Calibration Certificates
- Manufacturers operational and maintenance manual
Design and Construction Breakdown
| Discipline | Contract % split | In House % split | Sub-Contracted % split |
| Civil | 0 | 0 | 0 |
| Mechanical | 0 | 0 | 0 |
| Electrical & Instrumentation | 95 | 90 | 10 |
| Panels & junction Boxes | 5 | 100 | 0 |
Similar Projects Completed by CPC
CPC have carried out similar works on DCWW assets examples below:
- Bryn Cowlyd WTW – North Wales (DAF, RGF, Chlorine Plant, Sludge Handling, Hydro Turbine)
- Alaw WTW – Anglesey
- Cardiff WwTW – AAD
- Capel Dewi WTW – West Wales (GAC, Chlorine Plant, Sludge Handling)
